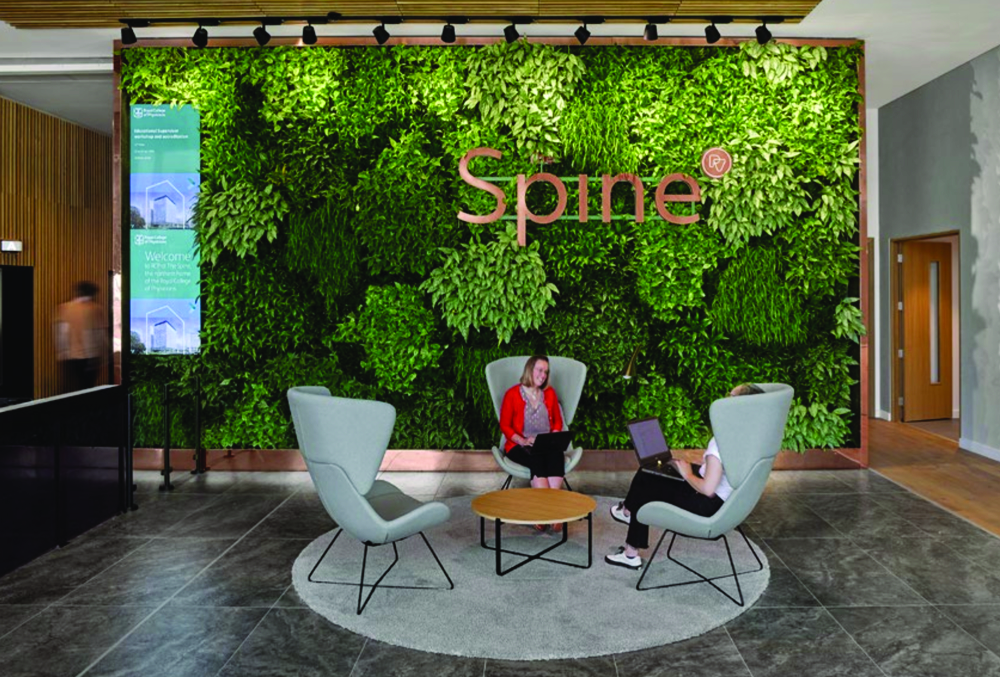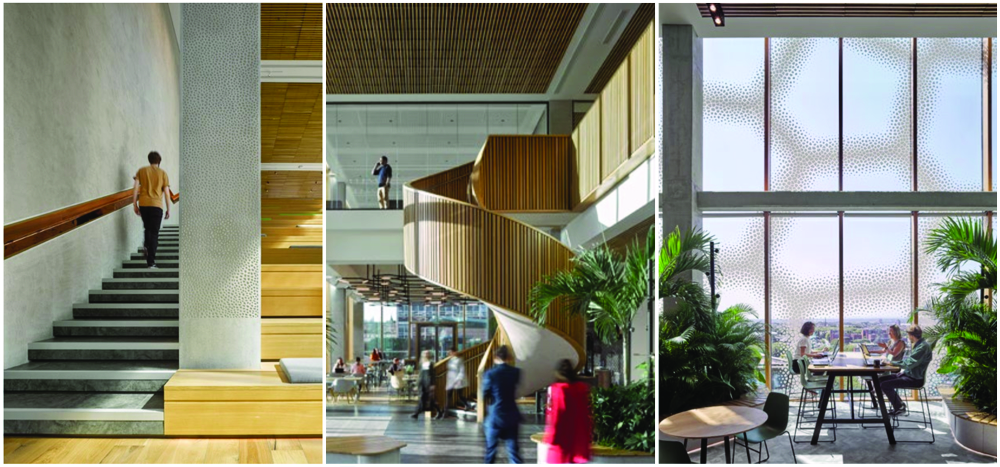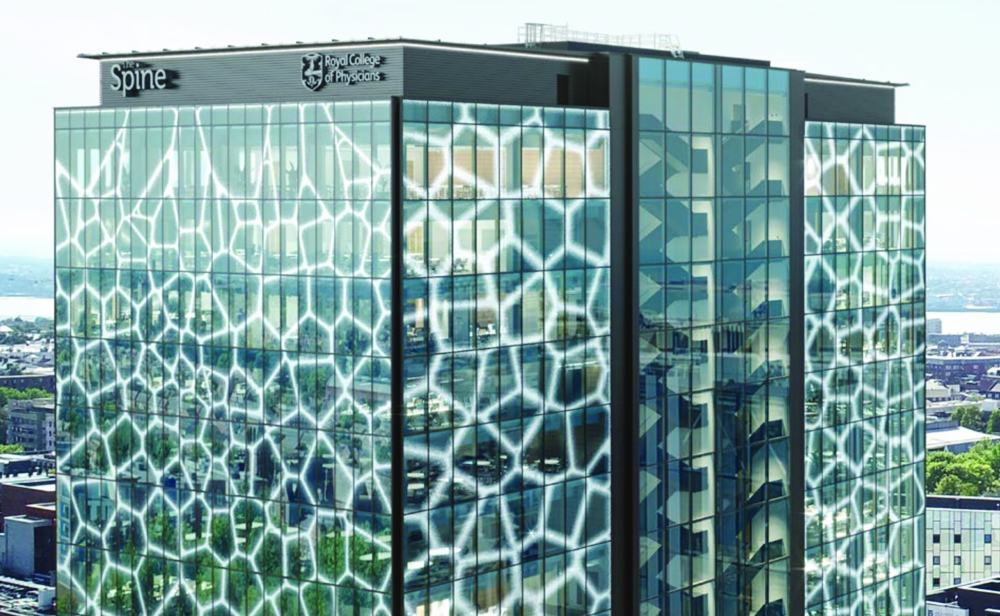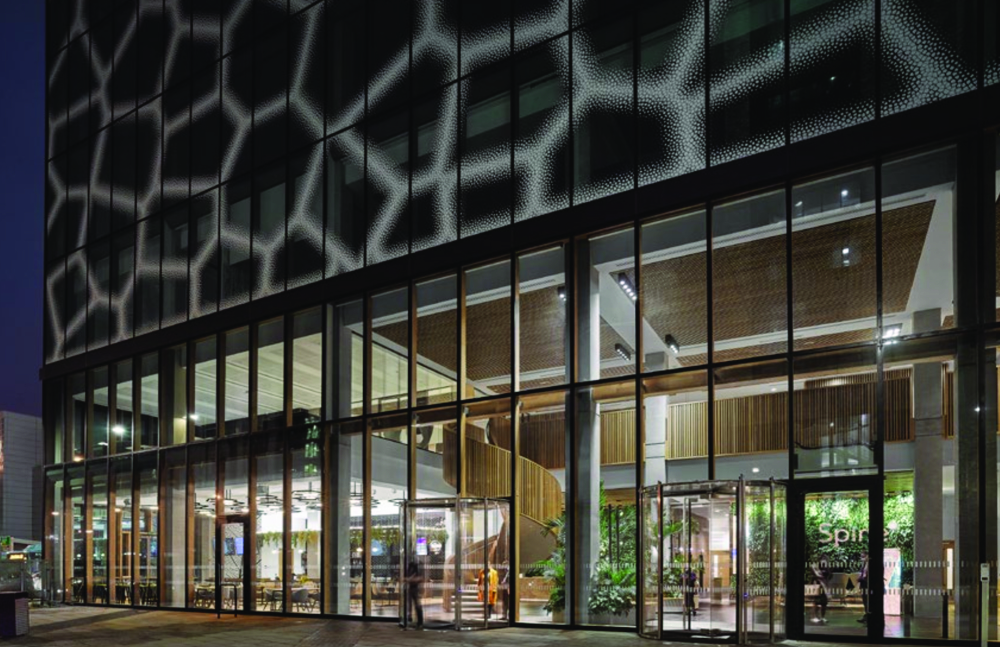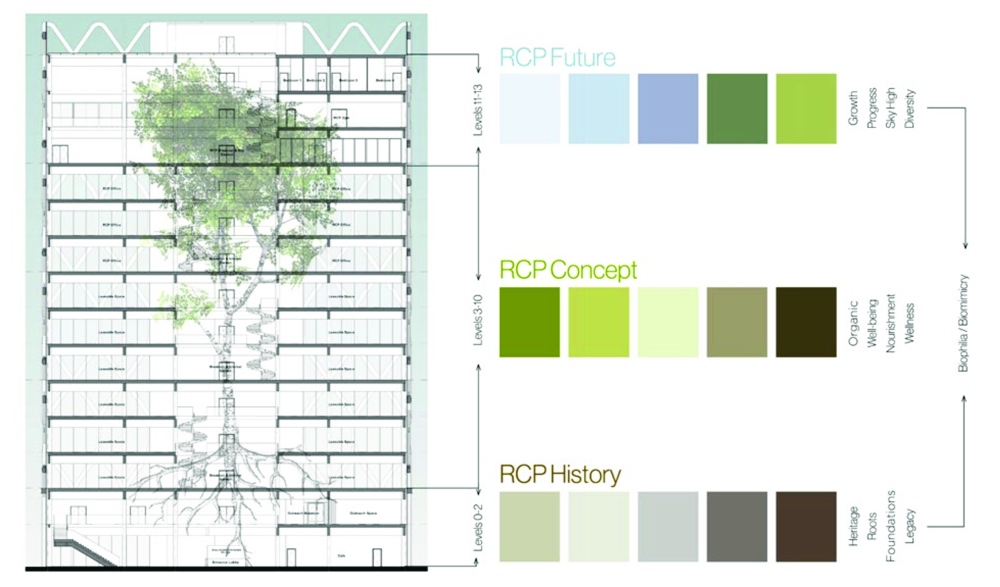The Spine, Liverpool
[edit] The brief
This is the story behind the award-winning building that provided the backdrop for the CIAT North West Regional Conference, an in depth look at The Spine. Located in Liverpool’s ever expanding Knowledge Quarter, and the northern home for the Royal College of Physicians (RCP).
Founded by a Royal Charter from Henry VIII in 1518, the Royal College of Physicians of London is the oldest medical college in England, prior to its foundation, medical practice in England was poorly regulated and lacked formal training and knowledge. The college was set up to provide a pivotal role in raising standards and shaping public health. For the first time in their history, The Spine will provide RCP with a significant presence outside of London.
RCP said “Our presence in Liverpool helps RCP to become more involved in the health of the local community, supporting one of our major policy initiatives to reduce health inequality. It provides an opportunity to become involved in regional public health research that could contribute to healthier lives, reduce multiple morbidities and health inequality, working closely with existing organisations such as the Northern Health Science Alliance, local health commissioners and providers.” (RCPLondon)
The client’s brief, ‘people will feel healthier when they walk out of the building than when they walk in’ formed the philosophy behind AHR’s design approach to The Spine, which is one of the few certified WELL Platinum buildings in the UK.
The WELL Building Standard is a performance-based system for certifying and monitoring the built environment, its connection to user health and wellbeing. When compiling the WELL Building Standard, creator, Delos Living LLP referred to much of the RCP’s research. The standards consist of seven concepts – air, water, nourishment, light, fitness, comfort and mind. These concepts incorporate a total of 102 features of a building that can be designed to optimise the health of the occupants of the building and create an environment to promote a healthy and happy workforce.
[edit] The design
On the walk up from Liverpool Lime Street Station, along Brownlow Hill, penetrating through the thickness of late October fog, my first glance of The Spine was its illuminating patterned façade, which draws from the Voronoi diagram, also known as Voronoi tessellations. Influenced by the human skin, across the façade there are 23 million individual polygons, each articulated through digital modelling, which subsequently provides internal shadows reminiscent of a forest canopy.
Following the Japanese practise of Shinrin Yoku, or forest bathing, the shadows created by the facade move across the space throughout the day, creating a dynamic, changing environment. From the exposure to natural light, and the shifting seasons, people have an increased awareness of natural processes, helping them to synchronise with their circadian rhythms and remain connected to their natural sleep patterns.
Internally, as you walk through the building, it is easy to miss the subtle nods to biophilic design, purposely and carefully curated to enhance the user experience. Biophilic design in the context of the building industry is the concept increasing occupant connectivity to the natural environment using direct nature, indirect nature and space and place conditions.
An abstract representation of the human lungs, The Spine’s collection of double height sky gardens acts as vertical village connected between floors with timber clad helical staircases. Each sky garden contains a mix of plants and trees. The flora has been selected not only to enhance the visual environment, but specifically on their air-purifying properties promoting increased oxygen levels to locations where staff members will congregate, work and circulate. Regular air quality monitoring has shown people’s health and cognitive performance has improved by 10-20%, as a result of salutogenic planting and the highly specified air supply and filtration system.
Terrapin Bright Green’s excellent report describing the 14 Patterns of Biophilic Design can be contextualised in much of the finishes, the eighth pattern ‘Biomorphic Forms and Patterns’ describes symbolic references to contoured, patterned or numerical arrangements that persist in nature (TBG, 2014) can be found in elements such as the curtain wall façade system – the Voronoi pattern, but also internal timber cladding along mullions and transoms, to continue visible connectivity to nature. Other references are exposed concrete columns which are moulded to reflect the trabecular system within human bones, which is the strongest part of a bone for reflecting mechanical stress.
Space planning workstations to ensure optimal levels of natural light led to the limitation of each station to 7.5m from a window. To promote connectivity with the building’s principles, each workstation has access to a dashboard, allowing control of lighting and temperature in their immediate vicinity.
[edit] Questions
As part of my writing of this article, I had the pleasure of speaking with Rob Hopkins, Director at AHR, Lead architect and designer on The Spine, and oracle of knowledge on biophilia and sustainable design.
[edit] What was the design process for creating the façade in within a digital context?
Once we had developed an initial idea around developing the design of the façade of the building to represent the human integumentary system, the development of this solution was going to be a challenge. Working closely with the supply chain of the façade sub-contractor, we developed a solution which could be delivered using their standard process adopted for applying frit patterns to glass. Whilst frit patterns may previously have relied on the use of screen prints to apply the liquid ceramic before fusing this into the glass, this has more recently evolved to a printed process which reduces the need to replicate the same pattern on every piece of glass being treated.
We developed the pattern using the Grasshopper plug-in for Rhino, describing the mathematical formula for a voronoi and then making this specific to the orientation of each elevation to apply an amount of coverage to reflect the level of solar protection required. Once the pattern had been developed and the constraints of construction applied, this was then broken down into each individual pane of glass.
[edit] How important is technology in operating and maintaining a building which achieves a WELL Platinum standard?
Whilst the WELL standard focusses on human behaviours and the health outcomes of creating high quality environments, there is a significant amount of technology utilised within the background to support this.
Environmental sensors are placed around the building to measure humidity, CO2, air quality and temperature. These can feed back into the BMS system and alerts are also sent to the building manager to alert them if the parameters of the WELL standard are not being met. In reality, where WELL requires a maximum CO2 level of 900 PPM, this has rarely been seen to go over 600PPM. Equally, the requirement for 10PPM for PM2.5 particles has never been measured above 4PPM.
Sensors are also located around the planted areas which control a biophilic lighting system and ensure that sufficient light is being delivered to each plant. These lighting systems ensure that plants are supplied with sufficient light without them being over stimulated with too much light.
Building occupants are given access to a desktop interface on their computers to give live updates temperatures, CO2 and air quality. Again, this helps give people re-assurance that the correct levels are being maintained.
The building technology also reaches to the menus in the ground floor café. As the chefs on the top floordevelop the menu for the day, both the options and their nutritional information is uploaded onto the system to ensure it complies with the WELL requirement to share this information at the point of sale.
Finally, digital displays have been located within the central core area. These are updated regularly to share health facts around both the building and the way that occupants can improve their own health.
[edit] Did you face any construction challenges when creating the trabecular pattern on the internal façades, how was this done?
The bespoke trabecular columns developed in the ground floor area were designed as an abstract representation of the human skeleton. The trabecular system is the honeycomb structure inside human bones. AHR worked with Reckli who are suppliers of bespoke concrete shuttering systems to develop a pattern for the building.
An initial concept was developed using Grasshopper and shared with the Reckli. 3D prints were initially output at 1:1 scale to understand what the pattern would look like and Reckli then gave input into the depth and shape of the holes which would be suitable for striking the shuttering from the concrete. Once the Grasshopper model had been updated to reflect this, 3D models were supplied to Reckli who produced the shutter liners to create a full scale mock up column.
From the mock up, we were able to finalise the mix of concrete to be used which gave us both the colour we were seeking and the ability to achieve the height of columns we wanted to achieve at over 9m in a single pour of concrete.
[edit] Following the success of The Spine, how important are, and how do designers implement, biophilic principles in future schemes, where it is not a primary focus?
The consideration of biophilic design is now integrated into our design process. The positive impact that this has on people’s health and health outcome is something we want to promote on all of our buildings, regardless of whether we are seeking any formal accreditations.
[edit] Conclusion
The development has enabled the Knowledge Quarter in Liverpool to attract further leaders in science, health, technology, culture and education. This has already manifested in the recent opening of a Pandemic Institute in The Spine and over the next decade it will continue to establish Liverpool as one of the world’s leading healthcare innovation districts.
The panoramic views sweeping across the River Mersey to the Pennines may have hidden themselves behind a curtain of autumnal grey, but a leading exemplar of biophilic design provided the ideal setting for the North West Conference, as we look to 2024 and beyond with sustainability and healthy building design as leading questions within the field of Architectural Technology.
This article appears in the AT Journal spring issue 149 as 'All about The Spine' and was written by Liam Briggs MCIAT, Chartered Architectural Technologist, AHR.
--CIAT
[edit] Related articles on Designing Buildings
- Biophilic design and sustainability.
- Building Back Better: Health.
- Buildingomics.
- Building related illness.
- Changing attitudes towards the mental wellbeing of early career Architectural Technology professionals.
- CIAT articles.
- Code for Sustainable Homes.
- Green rating systems.
- Growing focus on IAQ challenges for specifiers and HVAC manufacturers.
- Inclusive design.
- Indoor environmental quality.
- Leadership in Energy and Environmental Design LEED.
- Measuring the wellbeing benefits of interior materials.
- Salutogenic architecture.
- Sick building syndrome.
- Ska rating.
- Taking action on climate change.
- The Porter Building.
- Total Resource Use and Efficiency TRUE.
- Wellbeing.
- Wellbeing considerations for property managers.
- WELL and BREEAM align.
Featured articles and news
Homes England creates largest housing-led site in the North
Successful, 34 hectare land acquisition with the residential allocation now completed.
Scottish apprenticeship training proposals
General support although better accountability and transparency is sought.
The history of building regulations
A story of belated action in response to crisis.
Moisture, fire safety and emerging trends in living walls
How wet is your wall?
Current policy explained and newly published consultation by the UK and Welsh Governments.
British architecture 1919–39. Book review.
Conservation of listed prefabs in Moseley.
Energy industry calls for urgent reform.
Heritage staff wellbeing at work survey.
A five minute introduction.
50th Golden anniversary ECA Edmundson apprentice award
Showcasing the very best electrotechnical and engineering services for half a century.
Welsh government consults on HRBs and reg changes
Seeking feedback on a new regulatory regime and a broad range of issues.
CIOB Client Guide (2nd edition) March 2025
Free download covering statutory dutyholder roles under the Building Safety Act and much more.
Minister quizzed, as responsibility transfers to MHCLG and BSR publishes new building control guidance.
UK environmental regulations reform 2025
Amid wider new approaches to ensure regulators and regulation support growth.
BSRIA Statutory Compliance Inspection Checklist
BG80/2025 now significantly updated to include requirements related to important changes in legislation.









